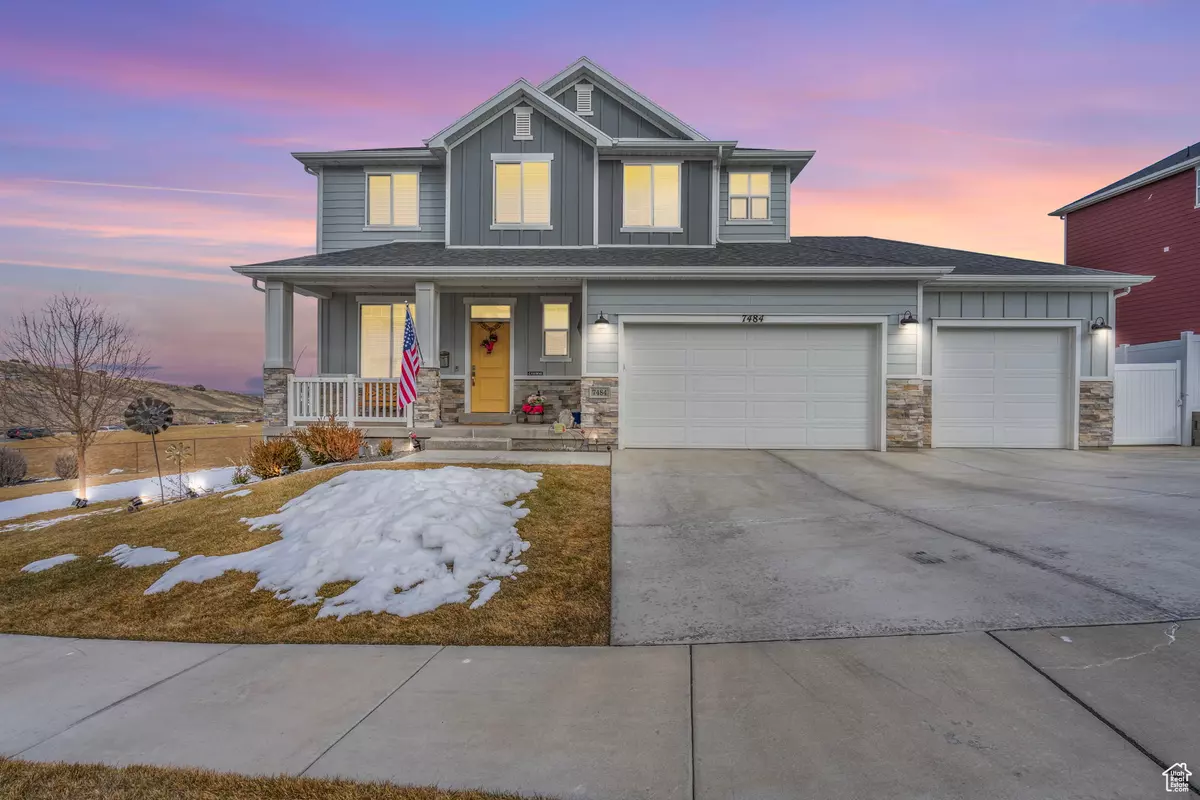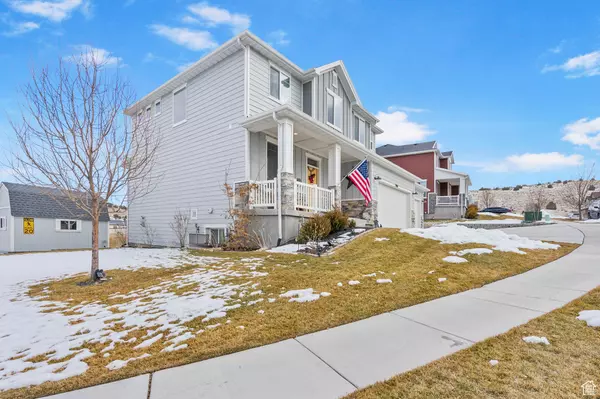7484 N WHITE BIRCH DR Eagle Mountain, UT 84005
4 Beds
4 Baths
3,174 SqFt
UPDATED:
02/24/2025 02:22 AM
Key Details
Property Type Single Family Home
Sub Type Single Family Residence
Listing Status Active
Purchase Type For Sale
Square Footage 3,174 sqft
Price per Sqft $185
Subdivision Hidden Hollow
MLS Listing ID 2066158
Style Stories: 2
Bedrooms 4
Full Baths 3
Half Baths 1
Construction Status Blt./Standing
HOA Y/N No
Abv Grd Liv Area 2,102
Year Built 2018
Annual Tax Amount $2,758
Lot Size 0.260 Acres
Acres 0.26
Lot Dimensions 0.0x0.0x0.0
Property Sub-Type Single Family Residence
Property Description
Location
State UT
County Utah
Area Am Fork; Hlnd; Lehi; Saratog.
Zoning Single-Family
Rooms
Other Rooms Workshop
Basement Full
Primary Bedroom Level Floor: 2nd
Master Bedroom Floor: 2nd
Interior
Interior Features Bath: Sep. Tub/Shower, Closet: Walk-In, Den/Office, Disposal, Gas Log, Range: Gas, Range/Oven: Free Stdng., Granite Countertops
Cooling Central Air, Seer 16 or higher
Flooring Carpet, Laminate, Tile
Inclusions Ceiling Fan, Gazebo, Humidifier, Microwave, Range, Storage Shed(s), Water Softener: Own, Window Coverings, Smart Thermostat(s)
Equipment Gazebo, Humidifier, Storage Shed(s), Window Coverings
Fireplace No
Window Features Blinds
Appliance Ceiling Fan, Microwave, Water Softener Owned
Laundry Electric Dryer Hookup, Gas Dryer Hookup
Exterior
Exterior Feature Out Buildings, Patio: Covered, Porch: Open
Garage Spaces 3.0
Utilities Available Natural Gas Connected, Electricity Connected, Sewer Connected, Sewer: Public, Water Connected
View Y/N Yes
View Mountain(s)
Roof Type Asphalt
Present Use Single Family
Topography Curb & Gutter, Fenced: Part, Road: Paved, Sidewalks, Sprinkler: Auto-Full, View: Mountain, Drip Irrigation: Auto-Part
Porch Covered, Porch: Open
Total Parking Spaces 9
Private Pool No
Building
Lot Description Curb & Gutter, Fenced: Part, Road: Paved, Sidewalks, Sprinkler: Auto-Full, View: Mountain, Drip Irrigation: Auto-Part
Faces West
Story 3
Sewer Sewer: Connected, Sewer: Public
Water Culinary
Finished Basement 90
Structure Type Asphalt,Stone,Cement Siding
New Construction No
Construction Status Blt./Standing
Schools
Elementary Schools Hidden Hollow
Middle Schools Frontier
High Schools Cedar Valley High School
School District Alpine
Others
Senior Community No
Tax ID 41-859-0206
Acceptable Financing Cash, Conventional, FHA, VA Loan
Listing Terms Cash, Conventional, FHA, VA Loan





