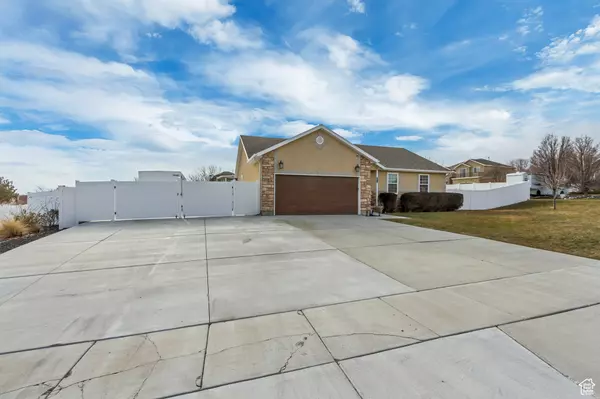93 E SANDPIPER LN S Saratoga Springs, UT 84045
5 Beds
3 Baths
2,812 SqFt
UPDATED:
02/13/2025 05:52 PM
Key Details
Property Type Single Family Home
Sub Type Single Family Residence
Listing Status Active
Purchase Type For Sale
Square Footage 2,812 sqft
Price per Sqft $216
Subdivision Pelican Bay
MLS Listing ID 2064264
Style Rambler/Ranch
Bedrooms 5
Full Baths 3
Construction Status Blt./Standing
HOA Fees $308/ann
HOA Y/N Yes
Abv Grd Liv Area 1,406
Year Built 2001
Annual Tax Amount $2,140
Lot Size 0.320 Acres
Acres 0.32
Lot Dimensions 0.0x0.0x0.0
Property Sub-Type Single Family Residence
Property Description
Location
State UT
County Utah
Area Am Fork; Hlnd; Lehi; Saratog.
Zoning Single-Family
Rooms
Basement Full
Primary Bedroom Level Floor: 1st
Master Bedroom Floor: 1st
Main Level Bedrooms 3
Interior
Interior Features Alarm: Fire, Alarm: Security, Bath: Master, Closet: Walk-In, Disposal, Kitchen: Updated, Oven: Gas, Range/Oven: Free Stdng., Vaulted Ceilings, Granite Countertops, Video Door Bell(s), Video Camera(s), Smart Thermostat(s)
Heating Gas: Central
Cooling Central Air
Flooring Carpet
Inclusions Alarm System, Ceiling Fan, Dishwasher: Portable, Dryer, Microwave, Range, Refrigerator, Storage Shed(s), Washer, Water Softener: Own, Window Coverings, Video Door Bell(s), Video Camera(s), Smart Thermostat(s)
Equipment Alarm System, Storage Shed(s), Window Coverings
Fireplace No
Window Features Blinds
Appliance Ceiling Fan, Portable Dishwasher, Dryer, Microwave, Refrigerator, Washer, Water Softener Owned
Laundry Electric Dryer Hookup
Exterior
Exterior Feature Double Pane Windows, Porch: Open, Sliding Glass Doors, Patio: Open
Garage Spaces 2.0
Utilities Available Natural Gas Connected, Electricity Connected, Sewer Connected, Water Connected
Amenities Available Picnic Area, Playground
View Y/N Yes
View Lake, Mountain(s)
Roof Type Asphalt
Present Use Single Family
Topography Corner Lot, Curb & Gutter, Fenced: Full, Sidewalks, Sprinkler: Auto-Full, View: Lake, View: Mountain
Porch Porch: Open, Patio: Open
Total Parking Spaces 6
Private Pool No
Building
Lot Description Corner Lot, Curb & Gutter, Fenced: Full, Sidewalks, Sprinkler: Auto-Full, View: Lake, View: Mountain
Faces North
Story 2
Sewer Sewer: Connected
Water Culinary, Irrigation: Pressure
Finished Basement 100
Structure Type Stone,Stucco
New Construction No
Construction Status Blt./Standing
Schools
Elementary Schools Harbor Point Elementary
Middle Schools Lake Mountain
High Schools Westlake
School District Alpine
Others
Senior Community No
Tax ID 49-389-0026
Monthly Total Fees $308
Acceptable Financing Cash, Conventional, FHA, VA Loan, USDA Rural Development
Listing Terms Cash, Conventional, FHA, VA Loan, USDA Rural Development





