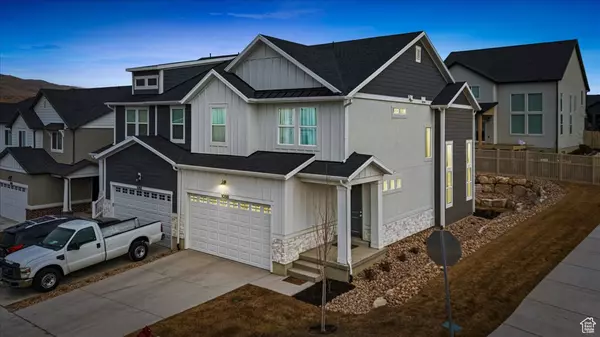1088 N FREEMAN DR Saratoga Springs, UT 84045
3 Beds
3 Baths
2,280 SqFt
UPDATED:
02/12/2025 11:55 PM
Key Details
Property Type Townhouse
Sub Type Townhouse
Listing Status Active
Purchase Type For Sale
Square Footage 2,280 sqft
Price per Sqft $210
Subdivision Ridgehorne
MLS Listing ID 2064240
Style Townhouse; Row-end
Bedrooms 3
Full Baths 2
Half Baths 1
Construction Status Blt./Standing
HOA Fees $127/mo
HOA Y/N Yes
Abv Grd Liv Area 1,595
Year Built 2023
Annual Tax Amount $1,900
Lot Size 3,920 Sqft
Acres 0.09
Lot Dimensions 0.0x0.0x0.0
Property Sub-Type Townhouse
Property Description
Location
State UT
County Utah
Area Am Fork; Hlnd; Lehi; Saratog.
Zoning Multi-Family
Rooms
Basement Full
Primary Bedroom Level Floor: 2nd
Master Bedroom Floor: 2nd
Interior
Interior Features Bath: Master, Closet: Walk-In, Disposal, Vaulted Ceilings
Heating Gas: Central
Cooling Central Air
Flooring Carpet, Tile
Inclusions Ceiling Fan, Dishwasher: Portable, Microwave, Range, Range Hood, Refrigerator
Fireplace No
Appliance Ceiling Fan, Portable Dishwasher, Microwave, Range Hood, Refrigerator
Laundry Electric Dryer Hookup
Exterior
Exterior Feature Entry (Foyer)
Garage Spaces 2.0
Utilities Available Natural Gas Connected, Electricity Connected, Sewer Connected, Water Connected
Amenities Available Biking Trails, Clubhouse, Fitness Center, Hiking Trails, Maintenance, Pets Permitted, Playground, Pool, Snow Removal
View Y/N Yes
View Mountain(s)
Present Use Residential
Topography Corner Lot, Curb & Gutter, Sprinkler: Auto-Full, View: Mountain, Drip Irrigation: Auto-Full
Total Parking Spaces 4
Private Pool No
Building
Lot Description Corner Lot, Curb & Gutter, Sprinkler: Auto-Full, View: Mountain, Drip Irrigation: Auto-Full
Story 3
Sewer Sewer: Connected
Water Culinary
Finished Basement 30
Structure Type Stone,Stucco,Cement Siding
New Construction No
Construction Status Blt./Standing
Schools
Elementary Schools Thunder Ridge
Middle Schools Vista Heights Middle School
High Schools Westlake
School District Alpine
Others
HOA Fee Include Maintenance Grounds
Senior Community No
Tax ID 51-725-0247
Monthly Total Fees $127
Acceptable Financing Cash, Conventional, Exchange, FHA, VA Loan
Listing Terms Cash, Conventional, Exchange, FHA, VA Loan





