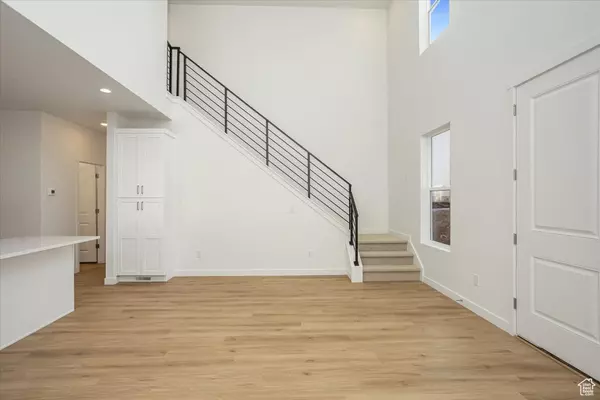7153 W OWENS VIEW WAY WAY West Jordan, UT 84081
3 Beds
3 Baths
1,500 SqFt
UPDATED:
02/12/2025 09:39 PM
Key Details
Property Type Single Family Home
Sub Type Single Family Residence
Listing Status Active
Purchase Type For Sale
Square Footage 1,500 sqft
Price per Sqft $326
Subdivision Oquirrh
MLS Listing ID 2064176
Style Stories: 2
Bedrooms 3
Full Baths 2
Half Baths 1
Construction Status Blt./Standing
HOA Fees $93/mo
HOA Y/N Yes
Abv Grd Liv Area 1,500
Year Built 2025
Annual Tax Amount $1
Lot Size 3,049 Sqft
Acres 0.07
Lot Dimensions 0.0x0.0x0.0
Property Sub-Type Single Family Residence
Property Description
Location
State UT
County Salt Lake
Area Wj; Sj; Rvrton; Herriman; Bingh
Rooms
Basement Slab
Primary Bedroom Level Floor: 2nd
Master Bedroom Floor: 2nd
Interior
Interior Features Closet: Walk-In, Disposal, Great Room, Oven: Gas, Range: Gas, Vaulted Ceilings, Instantaneous Hot Water, Video Door Bell(s), Smart Thermostat(s)
Cooling Central Air
Flooring Carpet
Inclusions Dishwasher: Portable, Microwave, Range, Video Door Bell(s), Smart Thermostat(s)
Fireplace No
Window Features None
Appliance Portable Dishwasher, Microwave
Exterior
Exterior Feature Double Pane Windows, Lighting, Porch: Open, Patio: Open
Garage Spaces 2.0
Utilities Available Natural Gas Connected, Electricity Connected, Sewer Connected, Sewer: Public, Water Connected
Amenities Available Biking Trails, Hiking Trails, Pets Permitted, Picnic Area, Snow Removal, Trash
View Y/N No
Roof Type Asphalt
Present Use Single Family
Topography Corner Lot, Fenced: Part, Sprinkler: Auto-Full, Terrain, Flat
Porch Porch: Open, Patio: Open
Total Parking Spaces 5
Private Pool No
Building
Lot Description Corner Lot, Fenced: Part, Sprinkler: Auto-Full
Faces West
Story 2
Sewer Sewer: Connected, Sewer: Public
Water Culinary, Irrigation
Structure Type Asphalt,Stucco,Cement Siding
New Construction No
Construction Status Blt./Standing
Schools
High Schools Copper Hills
School District Jordan
Others
HOA Fee Include Trash
Senior Community No
Tax ID 20-27-359-014
Monthly Total Fees $93
Acceptable Financing Cash, Conventional, FHA, VA Loan
Listing Terms Cash, Conventional, FHA, VA Loan





