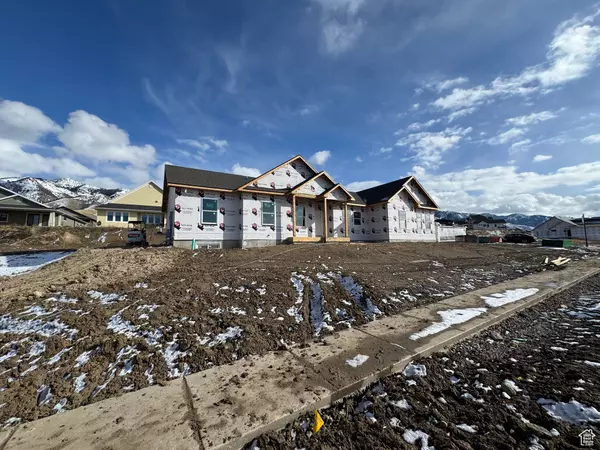108 N 900 E Hyde Park, UT 84318
6 Beds
3 Baths
3,550 SqFt
UPDATED:
02/11/2025 08:05 PM
Key Details
Property Type Single Family Home
Sub Type Single Family Residence
Listing Status Active
Purchase Type For Sale
Square Footage 3,550 sqft
Price per Sqft $211
Subdivision Cedar Bluffs Subdivision Phase 2
MLS Listing ID 2063906
Style Rambler/Ranch
Bedrooms 6
Full Baths 3
Construction Status Und. Const.
HOA Y/N No
Abv Grd Liv Area 1,735
Year Built 2025
Annual Tax Amount $1
Lot Size 0.320 Acres
Acres 0.32
Lot Dimensions 0.0x0.0x0.0
Property Sub-Type Single Family Residence
Property Description
Location
State UT
County Cache
Area Smithfield; Amalga; Hyde Park
Zoning Single-Family
Rooms
Basement Full
Primary Bedroom Level Floor: 1st
Master Bedroom Floor: 1st
Main Level Bedrooms 3
Interior
Interior Features Closet: Walk-In, Range/Oven: Free Stdng.
Heating Gas: Central
Cooling Central Air
Flooring Carpet
Inclusions Microwave, Range
Fireplace No
Window Features None
Appliance Microwave
Exterior
Exterior Feature Patio: Covered
Garage Spaces 3.0
Utilities Available Natural Gas Connected, Electricity Connected, Sewer Connected, Water Connected
View Y/N No
Roof Type Asphalt
Present Use Single Family
Topography Corner Lot
Porch Covered
Total Parking Spaces 3
Private Pool No
Building
Lot Description Corner Lot
Story 2
Sewer Sewer: Connected
Water Culinary
Finished Basement 100
Structure Type Asphalt
New Construction Yes
Construction Status Und. Const.
Schools
Elementary Schools None/Other
Middle Schools None/Other
High Schools Green Canyon
School District Cache
Others
Senior Community No
Tax ID 04-260-0010
Acceptable Financing Cash, Conventional
Listing Terms Cash, Conventional





