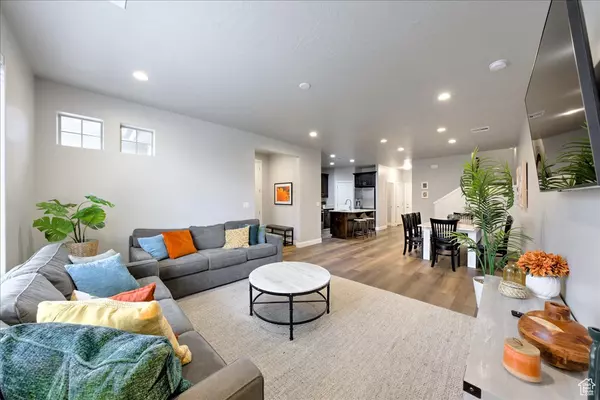1129 N TESORO ALY Washington, UT 84780
3 Beds
3 Baths
1,617 SqFt
UPDATED:
02/12/2025 09:19 PM
Key Details
Property Type Townhouse
Sub Type Townhouse
Listing Status Active
Purchase Type For Sale
Square Footage 1,617 sqft
Price per Sqft $345
Subdivision Escondido At Sienna Hills Ph 1
MLS Listing ID 2063685
Style Townhouse; Row-mid
Bedrooms 3
Full Baths 2
Half Baths 1
Construction Status Blt./Standing
HOA Fees $226/mo
HOA Y/N Yes
Abv Grd Liv Area 1,617
Year Built 2020
Annual Tax Amount $3,675
Lot Size 1,306 Sqft
Acres 0.03
Lot Dimensions 0.0x0.0x0.0
Property Sub-Type Townhouse
Property Description
Location
State UT
County Washington
Area Washington
Zoning Single-Family, Short Term Rental Allowed
Rooms
Basement Slab
Primary Bedroom Level Floor: 2nd
Master Bedroom Floor: 2nd
Interior
Interior Features Bath: Master, Bath: Sep. Tub/Shower, Closet: Walk-In, Disposal, Great Room, Kitchen: Updated, Oven: Gas, Range: Gas, Range/Oven: Free Stdng.
Heating Forced Air, Gas: Central
Cooling Central Air
Flooring Carpet, Laminate, Tile
Inclusions Dryer, Microwave, Range, Range Hood, Refrigerator, Washer, Window Coverings
Equipment Window Coverings
Fireplace No
Appliance Dryer, Microwave, Range Hood, Refrigerator, Washer
Laundry Electric Dryer Hookup
Exterior
Exterior Feature Double Pane Windows, Patio: Open
Garage Spaces 2.0
Pool Heated, In Ground, With Spa
Utilities Available Natural Gas Connected, Electricity Connected, Sewer Connected, Water Connected
Amenities Available Clubhouse, Insurance, Maintenance, Pet Rules, Pets Permitted, Playground, Pool, Spa/Hot Tub
View Y/N No
Roof Type Tile
Present Use Residential
Topography Curb & Gutter, Road: Paved, Sidewalks, Terrain, Flat
Handicap Access Accessible Entrance
Porch Patio: Open
Total Parking Spaces 2
Private Pool Yes
Building
Lot Description Curb & Gutter, Road: Paved, Sidewalks
Faces West
Story 2
Sewer Sewer: Connected
Water Culinary
Structure Type Stucco
New Construction No
Construction Status Blt./Standing
Schools
Elementary Schools Coral Canyon
Middle Schools Pine View Middle
High Schools Pine View
School District Washington
Others
HOA Fee Include Insurance,Maintenance Grounds
Senior Community No
Tax ID W-ESCO-1-77
Monthly Total Fees $226
Acceptable Financing Cash, Conventional
Listing Terms Cash, Conventional
Virtual Tour https://my.matterport.com/show/?m=5eLVp5xS6zV&mls=1





