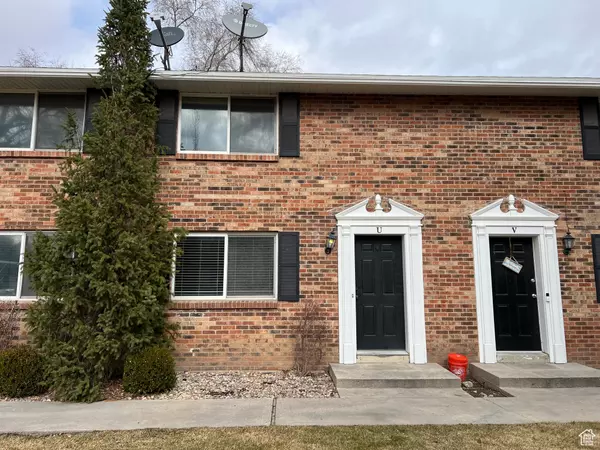1198 W 4400 S #U Riverdale, UT 84405
2 Beds
2 Baths
1,178 SqFt
UPDATED:
02/13/2025 06:59 PM
Key Details
Property Type Townhouse
Sub Type Townhouse
Listing Status Active
Purchase Type For Sale
Square Footage 1,178 sqft
Price per Sqft $235
Subdivision Colonial Gardens
MLS Listing ID 2063634
Style Townhouse; Row-mid
Bedrooms 2
Full Baths 1
Half Baths 1
Construction Status Blt./Standing
HOA Fees $195/mo
HOA Y/N Yes
Abv Grd Liv Area 1,178
Year Built 1972
Annual Tax Amount $1,475
Lot Size 435 Sqft
Acres 0.01
Lot Dimensions 0.0x0.0x0.0
Property Sub-Type Townhouse
Property Description
Location
State UT
County Weber
Area Ogdn; W Hvn; Ter; Rvrdl
Zoning Single-Family
Interior
Heating Forced Air
Cooling Central Air
Flooring Carpet, Tile
Inclusions Dishwasher: Portable, Microwave, Range, Range Hood, Refrigerator
Fireplace No
Window Features Blinds
Appliance Portable Dishwasher, Microwave, Range Hood, Refrigerator
Laundry Electric Dryer Hookup
Exterior
Exterior Feature Patio: Open
Carport Spaces 1
Utilities Available Natural Gas Connected, Electricity Connected, Sewer Connected
Amenities Available Sewer Paid, Trash, Water
View Y/N No
Roof Type Asphalt
Present Use Residential
Porch Patio: Open
Total Parking Spaces 3
Private Pool No
Building
Faces South
Story 2
Sewer Sewer: Connected
Structure Type Brick
New Construction No
Construction Status Blt./Standing
Schools
Elementary Schools Riverdale
Middle Schools T. H. Bell
High Schools Bonneville
School District Weber
Others
HOA Fee Include Sewer,Trash,Water
Senior Community No
Tax ID 08-401-0021
Monthly Total Fees $195
Acceptable Financing Cash, Conventional, FHA, VA Loan
Listing Terms Cash, Conventional, FHA, VA Loan





