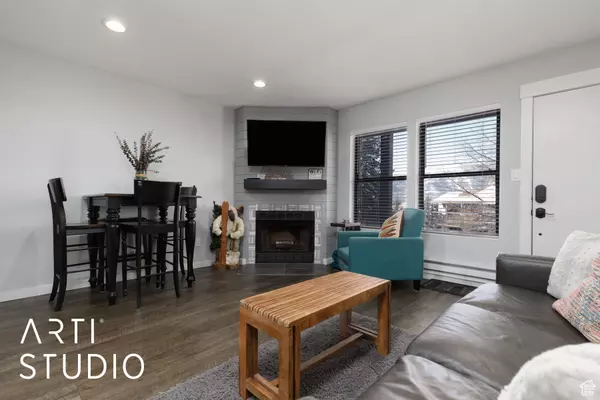3615 N WOLF LODGE DR DR ##1406 Eden, UT 84310
2 Beds
2 Baths
1,152 SqFt
UPDATED:
01/30/2025 09:05 PM
Key Details
Property Type Condo
Sub Type Condominium
Listing Status Active
Purchase Type For Sale
Square Footage 1,152 sqft
Price per Sqft $381
Subdivision Wolf Lodge
MLS Listing ID 2061711
Style Condo; Main Level
Bedrooms 2
Full Baths 2
Construction Status Blt./Standing
HOA Fees $415/mo
HOA Y/N Yes
Abv Grd Liv Area 576
Year Built 1984
Annual Tax Amount $1,936
Lot Size 3,484 Sqft
Acres 0.08
Lot Dimensions 0.0x0.0x0.0
Property Description
Location
State UT
County Weber
Area Lbrty; Edn; Nordic Vly; Huntsvl
Zoning Single-Family, Short Term Rental Allowed
Rooms
Basement Daylight, Entrance, Full
Main Level Bedrooms 1
Interior
Interior Features Closet: Walk-In, Disposal
Heating Electric
Cooling Natural Ventilation
Fireplaces Number 1
Fireplaces Type Insert
Inclusions Ceiling Fan, Dryer, Fireplace Insert, Microwave, Range, Refrigerator, Washer
Equipment Fireplace Insert
Fireplace Yes
Window Features Drapes
Appliance Ceiling Fan, Dryer, Microwave, Refrigerator, Washer
Laundry Electric Dryer Hookup
Exterior
Exterior Feature Deck; Covered, Patio: Covered, Sliding Glass Doors, Walkout
Pool Heated, In Ground
Community Features Clubhouse
Utilities Available Electricity Connected, Sewer Connected, Water Connected
Amenities Available Barbecue, Cable TV, Clubhouse, Golf Course, Fitness Center, Insurance, Maintenance, Management, Pets Not Permitted, Picnic Area, Pool, Sauna, Sewer Paid, Snow Removal, Spa/Hot Tub, Storage, Tennis Court(s), Trash, Water
View Y/N Yes
View Mountain(s), Valley
Roof Type Asphalt
Present Use Residential
Topography Road: Paved, Sidewalks, Sprinkler: Auto-Full, Terrain, Flat, View: Mountain, View: Valley, Adjacent to Golf Course
Porch Covered
Total Parking Spaces 2
Private Pool Yes
Building
Lot Description Road: Paved, Sidewalks, Sprinkler: Auto-Full, View: Mountain, View: Valley, Near Golf Course
Story 2
Sewer Sewer: Connected
Water Culinary
Finished Basement 100
Structure Type Asphalt,Stone,Other
New Construction No
Construction Status Blt./Standing
Schools
Elementary Schools Valley
Middle Schools Snowcrest
High Schools Weber
School District Weber
Others
HOA Fee Include Cable TV,Insurance,Maintenance Grounds,Sewer,Trash,Water
Senior Community No
Tax ID 22-094-0042
Monthly Total Fees $415
Acceptable Financing Cash, Conventional
Listing Terms Cash, Conventional





