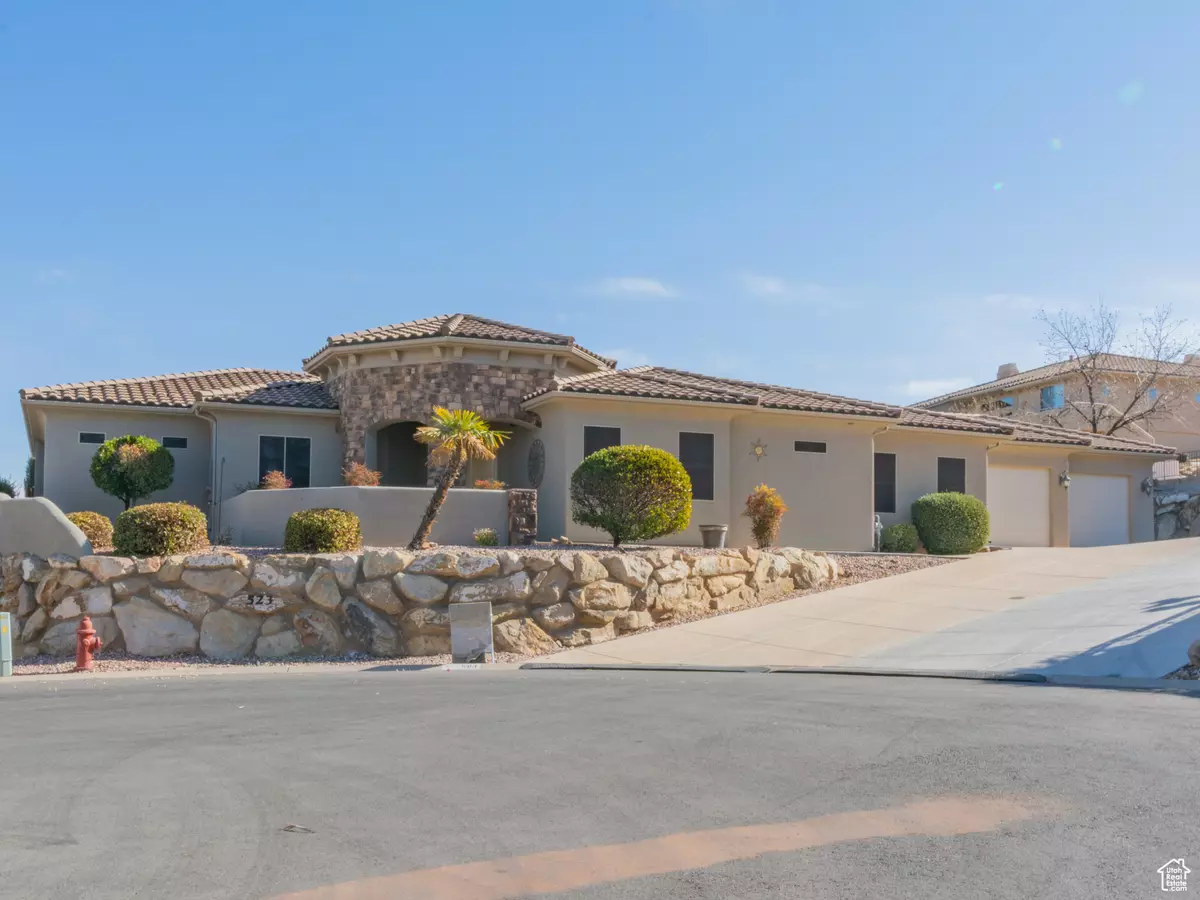523 PAR 3 CIR St. George, UT 84770
4 Beds
3 Baths
2,815 SqFt
UPDATED:
02/07/2025 09:54 PM
Key Details
Property Type Single Family Home
Sub Type Single Family Residence
Listing Status Active
Purchase Type For Sale
Square Footage 2,815 sqft
Price per Sqft $223
Subdivision Fairway Hills
MLS Listing ID 2061600
Style Rambler/Ranch
Bedrooms 4
Full Baths 3
Construction Status Blt./Standing
HOA Fees $256/ann
HOA Y/N Yes
Abv Grd Liv Area 2,815
Year Built 2005
Annual Tax Amount $2,139
Lot Size 10,018 Sqft
Acres 0.23
Lot Dimensions 0.0x0.0x0.0
Property Sub-Type Single Family Residence
Property Description
Location
State UT
County Washington
Area St. George; Santa Clara; Ivins
Rooms
Basement Slab
Primary Bedroom Level Floor: 1st
Master Bedroom Floor: 1st
Main Level Bedrooms 4
Interior
Interior Features Bath: Master, Bath: Sep. Tub/Shower, Central Vacuum, Closet: Walk-In, Disposal, Great Room, Range: Gas, Range/Oven: Free Stdng., Granite Countertops
Heating Forced Air, Gas: Central
Cooling Central Air
Flooring Carpet, Tile
Fireplaces Number 1
Inclusions Ceiling Fan, Compactor, Hot Tub, Microwave, Range, Refrigerator, Water Softener: Own
Equipment Hot Tub
Fireplace Yes
Appliance Ceiling Fan, Trash Compactor, Microwave, Refrigerator, Water Softener Owned
Exterior
Exterior Feature Entry (Foyer), Patio: Covered
Garage Spaces 3.0
Utilities Available Natural Gas Connected, Electricity Connected, Sewer Connected, Sewer: Public, Water Connected
View Y/N Yes
View Mountain(s)
Roof Type Tile
Present Use Single Family
Topography Cul-de-Sac, Curb & Gutter, Sidewalks, View: Mountain, Adjacent to Golf Course
Handicap Access Grip-Accessible Features, Single Level Living
Porch Covered
Total Parking Spaces 3
Private Pool No
Building
Lot Description Cul-De-Sac, Curb & Gutter, Sidewalks, View: Mountain, Near Golf Course
Story 1
Sewer Sewer: Connected, Sewer: Public
Water Culinary
Structure Type Stucco
New Construction No
Construction Status Blt./Standing
Schools
Elementary Schools Bloomington
Middle Schools Dixie Middle
High Schools Dixie
School District Washington
Others
Senior Community No
Tax ID SG-FWH-26-A
Monthly Total Fees $256
Acceptable Financing Cash, Conventional, FHA, VA Loan
Listing Terms Cash, Conventional, FHA, VA Loan





