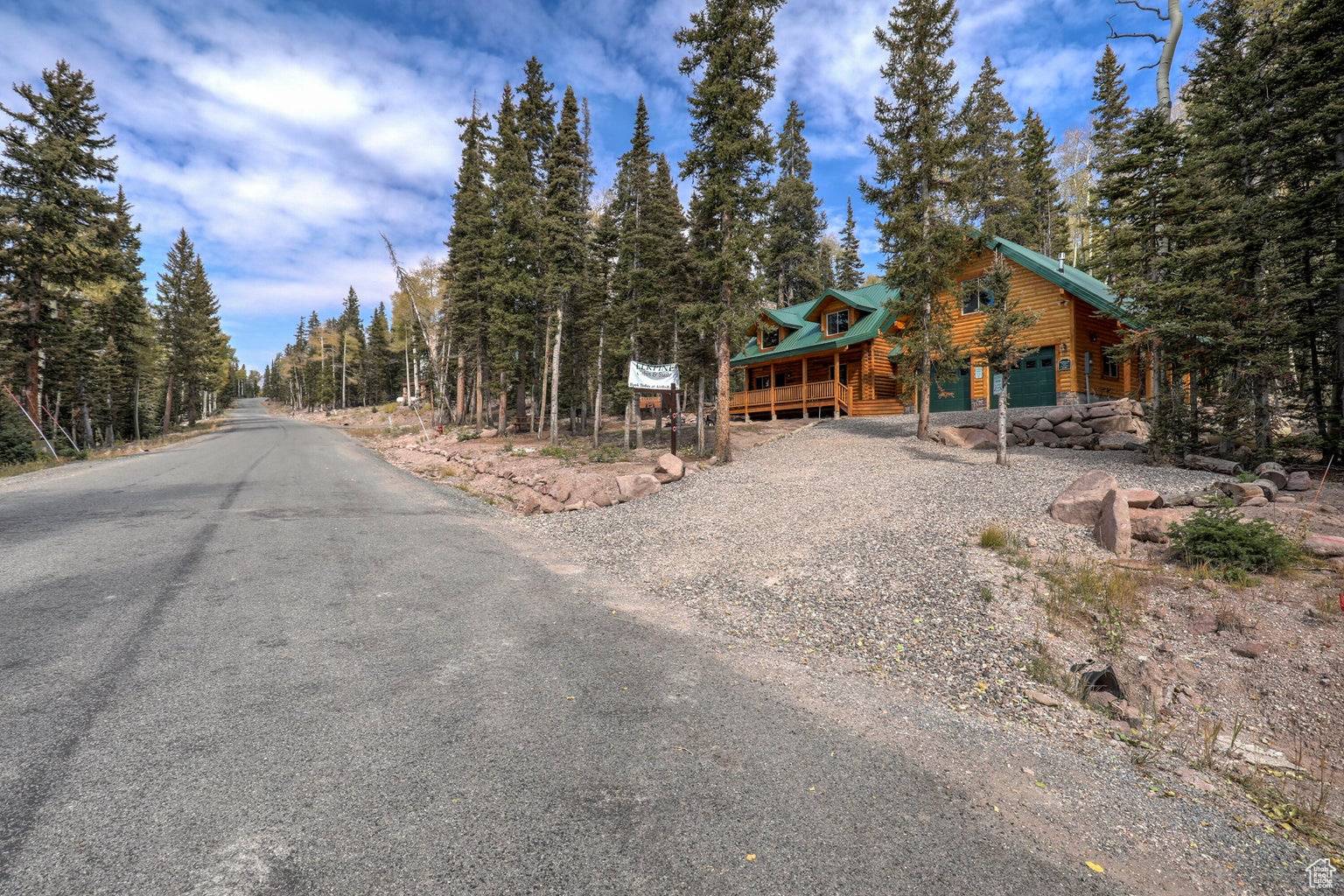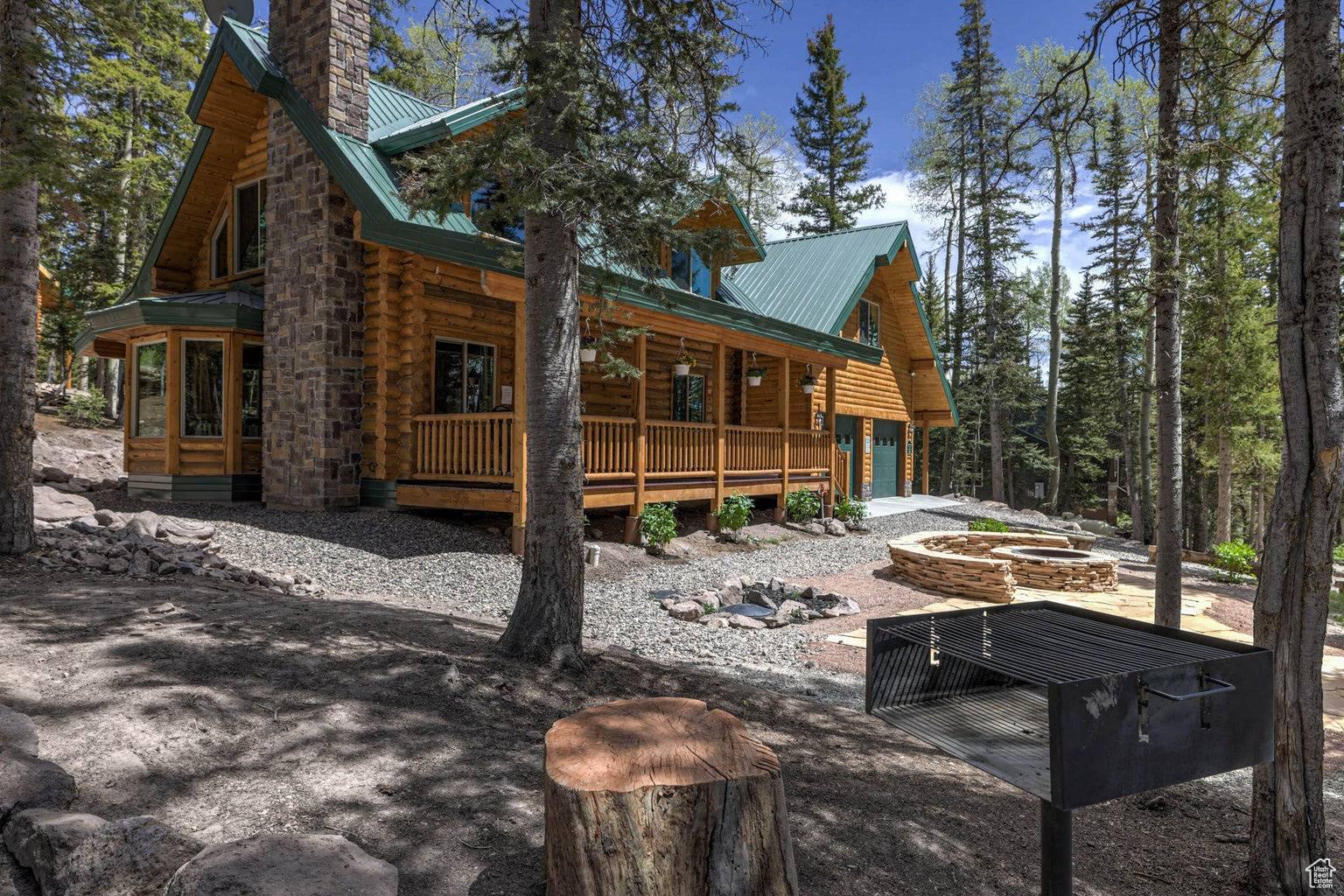322 N UPPER MEADOW DR Beaver, UT 84713
3 Beds
3 Baths
2,203 SqFt
UPDATED:
Key Details
Property Type Single Family Home
Sub Type Single Family Residence
Listing Status Active
Purchase Type For Sale
Square Footage 2,203 sqft
Price per Sqft $403
MLS Listing ID 2054981
Style Cabin
Bedrooms 3
Full Baths 3
Construction Status Blt./Standing
HOA Y/N No
Abv Grd Liv Area 2,203
Year Built 2019
Annual Tax Amount $4,467
Lot Size 0.340 Acres
Acres 0.34
Lot Dimensions 0.0x0.0x0.0
Property Sub-Type Single Family Residence
Property Description
Location
State UT
County Beaver
Area Greenville; Adamsville; Beaver
Zoning Single-Family
Rooms
Basement None
Main Level Bedrooms 1
Interior
Interior Features Vaulted Ceilings
Heating Electric, Propane
Flooring Hardwood, Tile
Fireplaces Number 2
Fireplaces Type Insert
Inclusions Fireplace Insert, Microwave, Range, Refrigerator, Satellite Dish, Washer
Equipment Fireplace Insert
Fireplace Yes
Appliance Microwave, Refrigerator, Satellite Dish, Washer
Laundry Electric Dryer Hookup
Exterior
Exterior Feature Deck; Covered, Double Pane Windows, Porch: Open, Patio: Open
Garage Spaces 2.0
Utilities Available Natural Gas Connected, Electricity Connected, Sewer: Septic Tank, Water Connected
View Y/N No
Roof Type Metal
Present Use Single Family
Topography Terrain: Grad Slope, Wooded
Porch Porch: Open, Patio: Open
Total Parking Spaces 2
Private Pool No
Building
Lot Description Terrain: Grad Slope, Wooded
Story 2
Sewer Septic Tank
Water Culinary
Structure Type Log
New Construction No
Construction Status Blt./Standing
Schools
Elementary Schools Belknap
Middle Schools None/Other
High Schools Beaver
School District Beaver
Others
Senior Community No
Tax ID 01-0003-0011
Acceptable Financing Cash, Conventional
Listing Terms Cash, Conventional





