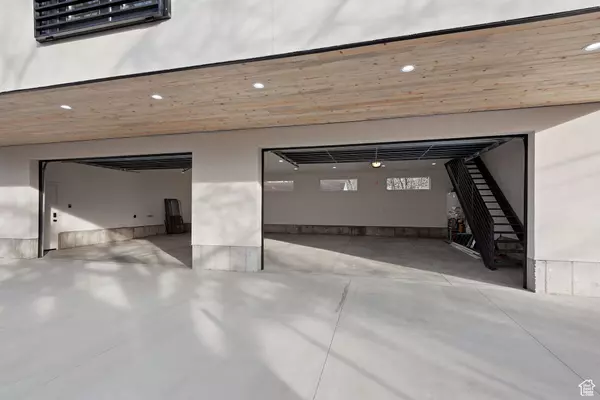866 E ROOSEVELT AVE S Salt Lake City, UT 84105
5 Beds
5 Baths
3,155 SqFt
UPDATED:
02/14/2025 05:15 PM
Key Details
Property Type Single Family Home
Sub Type Single Family Residence
Listing Status Active
Purchase Type For Sale
Square Footage 3,155 sqft
Price per Sqft $427
MLS Listing ID 2054485
Style Bungalow/Cottage
Bedrooms 5
Full Baths 5
Construction Status Blt./Standing
HOA Y/N No
Abv Grd Liv Area 2,675
Year Built 1917
Annual Tax Amount $2,019
Lot Size 6,969 Sqft
Acres 0.16
Lot Dimensions 50.0x139.0x50.0
Property Sub-Type Single Family Residence
Property Description
Location
State UT
County Salt Lake
Area Salt Lake City; So. Salt Lake
Zoning Single-Family
Rooms
Basement Daylight, Partial, Shelf
Primary Bedroom Level Floor: 1st
Master Bedroom Floor: 1st
Main Level Bedrooms 2
Interior
Interior Features Accessory Apt, Alarm: Fire, Closet: Walk-In, Disposal, Oven: Gas
Heating Gas: Central
Cooling Central Air
Flooring Carpet, Hardwood
Fireplace No
Laundry Electric Dryer Hookup
Exterior
Exterior Feature Patio: Covered
Garage Spaces 4.0
Utilities Available Natural Gas Connected, Electricity Connected, Sewer Connected, Sewer: Public, Water Connected
View Y/N No
Roof Type Asphalt
Present Use Single Family
Topography Curb & Gutter, Fenced: Full, Sidewalks, Terrain, Flat
Porch Covered
Total Parking Spaces 14
Private Pool No
Building
Lot Description Curb & Gutter, Fenced: Full, Sidewalks
Faces North
Story 3
Sewer Sewer: Connected, Sewer: Public
Water Culinary
Finished Basement 98
Structure Type Stucco
New Construction No
Construction Status Blt./Standing
Schools
Elementary Schools Emerson
Middle Schools Clayton
High Schools East
School District Salt Lake
Others
Senior Community No
Tax ID 16-17-129-007
Acceptable Financing Cash, Conventional
Listing Terms Cash, Conventional





