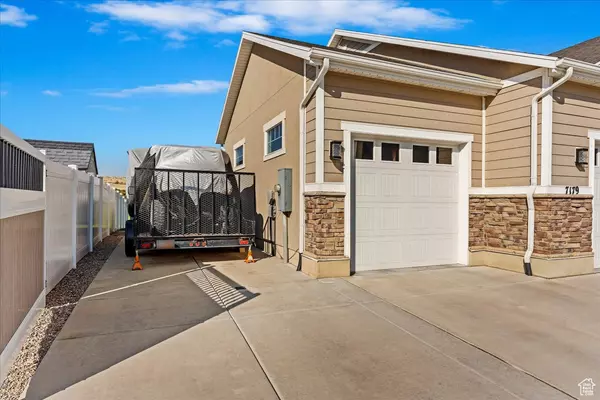
7179 S 1100 E South Weber, UT 84405
5 Beds
3 Baths
3,713 SqFt
UPDATED:
11/21/2024 05:08 AM
Key Details
Property Type Single Family Home
Sub Type Single Family Residence
Listing Status Under Contract
Purchase Type For Sale
Square Footage 3,713 sqft
Price per Sqft $199
MLS Listing ID 2029578
Style Rambler/Ranch
Bedrooms 5
Full Baths 3
Construction Status Blt./Standing
HOA Y/N No
Abv Grd Liv Area 1,803
Year Built 2015
Annual Tax Amount $3,725
Lot Size 9,147 Sqft
Acres 0.21
Lot Dimensions 0.0x0.0x0.0
Property Description
Location
State UT
County Davis
Area Kaysville; Fruit Heights; Layton
Zoning Single-Family
Rooms
Basement Entrance, Walk-Out Access
Main Level Bedrooms 3
Interior
Interior Features Bar: Wet, Bath: Master, Closet: Walk-In
Heating Gas: Central
Flooring Hardwood
Inclusions Storage Shed(s), Water Softener: Own
Equipment Storage Shed(s)
Fireplace No
Window Features Shades
Appliance Water Softener Owned
Exterior
Exterior Feature Patio: Covered
Garage Spaces 3.0
Utilities Available Natural Gas Connected, Electricity Connected, Sewer Connected, Water Connected
Waterfront No
View Y/N No
Roof Type Asphalt,Composition
Present Use Single Family
Porch Covered
Total Parking Spaces 3
Private Pool false
Building
Story 2
Sewer Sewer: Connected
Water Culinary
Finished Basement 100
Structure Type Frame,Stucco
New Construction No
Construction Status Blt./Standing
Schools
Elementary Schools South Weber
Middle Schools Sunset
High Schools Northridge
School District Davis
Others
Senior Community No
Tax ID 13-300-0154
Acceptable Financing Cash, Conventional, FHA, VA Loan
Listing Terms Cash, Conventional, FHA, VA Loan






