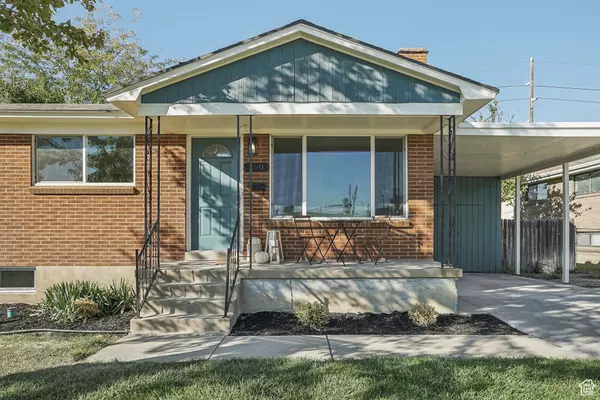
180 W 1400 N Bountiful, UT 84010
5 Beds
3 Baths
2,128 SqFt
UPDATED:
10/22/2024 05:15 PM
Key Details
Property Type Single Family Home
Sub Type Single Family Residence
Listing Status Active
Purchase Type For Sale
Square Footage 2,128 sqft
Price per Sqft $253
MLS Listing ID 2027365
Style Rambler/Ranch
Bedrooms 5
Full Baths 1
Half Baths 1
Three Quarter Bath 1
Construction Status Blt./Standing
HOA Y/N No
Abv Grd Liv Area 1,064
Year Built 1961
Annual Tax Amount $2,370
Lot Size 7,405 Sqft
Acres 0.17
Lot Dimensions 0.0x0.0x0.0
Property Description
Location
State UT
County Davis
Area Bntfl; Nsl; Cntrvl; Wdx; Frmtn
Zoning Single-Family
Rooms
Basement Full
Primary Bedroom Level Floor: 1st, Basement
Master Bedroom Floor: 1st, Basement
Main Level Bedrooms 3
Interior
Interior Features Bath: Master, Disposal, Kitchen: Updated, Range: Gas
Heating Forced Air, Gas: Central
Cooling Central Air
Flooring Carpet, Hardwood, Linoleum
Fireplaces Number 2
Inclusions Microwave, Range, Refrigerator
Fireplace Yes
Appliance Microwave, Refrigerator
Exterior
Exterior Feature Double Pane Windows, Patio: Covered, Porch: Open
Carport Spaces 2
Utilities Available Natural Gas Connected, Electricity Connected, Sewer Connected, Sewer: Public, Water Connected
Waterfront No
View Y/N No
Roof Type Asphalt
Present Use Single Family
Topography See Remarks, Sprinkler: Manual-Part
Porch Covered, Porch: Open
Total Parking Spaces 2
Private Pool false
Building
Lot Description See Remarks, Sprinkler: Manual-Part
Story 2
Sewer Sewer: Connected, Sewer: Public
Water Culinary, Irrigation: Pressure, Secondary
Finished Basement 100
Structure Type Brick,Clapboard/Masonite
New Construction No
Construction Status Blt./Standing
Schools
Elementary Schools Meadowbrook
Middle Schools Bountiful
High Schools Viewmont
School District Davis
Others
Senior Community No
Tax ID 03-012-0002
Acceptable Financing Cash, Conventional, FHA
Listing Terms Cash, Conventional, FHA






