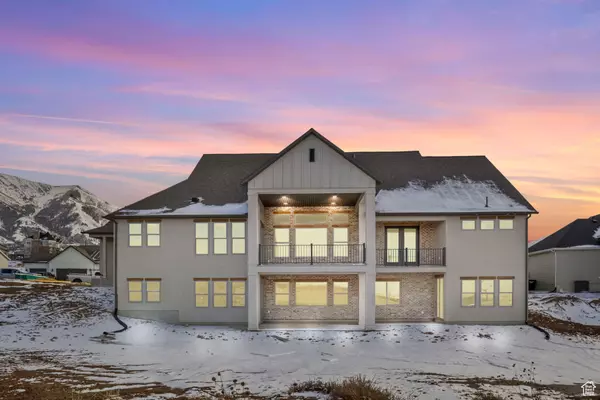87 E SELMAN RIDGE DR Salem, UT 84653
4 Beds
4 Baths
4,871 SqFt
UPDATED:
02/20/2025 02:56 PM
Key Details
Property Type Single Family Home
Sub Type Single Family Residence
Listing Status Active
Purchase Type For Sale
Square Footage 4,871 sqft
Price per Sqft $256
MLS Listing ID 2026395
Style Rambler/Ranch
Bedrooms 4
Full Baths 3
Half Baths 1
Construction Status Blt./Standing
HOA Y/N No
Abv Grd Liv Area 2,380
Year Built 2024
Annual Tax Amount $1,000
Lot Size 0.450 Acres
Acres 0.45
Lot Dimensions 0.0x0.0x0.0
Property Sub-Type Single Family Residence
Property Description
Location
State UT
County Utah
Area Payson; Elk Rg; Salem; Wdhil
Zoning Single-Family
Rooms
Basement Entrance, Walk-Out Access
Primary Bedroom Level Floor: 1st
Master Bedroom Floor: 1st
Main Level Bedrooms 2
Interior
Interior Features Basement Apartment, Bath: Master, Bath: Sep. Tub/Shower, Great Room, Oven: Double, Instantaneous Hot Water, Video Door Bell(s), Video Camera(s), Smart Thermostat(s)
Cooling Central Air
Flooring Carpet, Hardwood, Tile
Fireplaces Number 1
Fireplaces Type Insert
Inclusions Fireplace Insert, Range Hood, Water Softener: Own, Video Door Bell(s), Video Camera(s), Smart Thermostat(s)
Equipment Fireplace Insert
Fireplace Yes
Appliance Range Hood, Water Softener Owned
Laundry Electric Dryer Hookup
Exterior
Exterior Feature Basement Entrance, Deck; Covered, Walkout
Garage Spaces 3.0
Utilities Available Natural Gas Connected, Electricity Connected, Sewer Connected, Water Connected
View Y/N Yes
View Lake, Mountain(s), Valley
Roof Type Asphalt,Metal
Present Use Single Family
Topography View: Lake, View: Mountain, View: Valley
Total Parking Spaces 3
Private Pool No
Building
Lot Description View: Lake, View: Mountain, View: Valley
Faces South
Story 2
Sewer Sewer: Connected
Water Irrigation: Pressure
Finished Basement 30
Structure Type Brick,Stucco,Cement Siding
New Construction No
Construction Status Blt./Standing
Schools
Elementary Schools Mt Loafer
Middle Schools Salem Jr
High Schools Salem Hills
School District Nebo
Others
Senior Community No
Tax ID 66-937-0008





