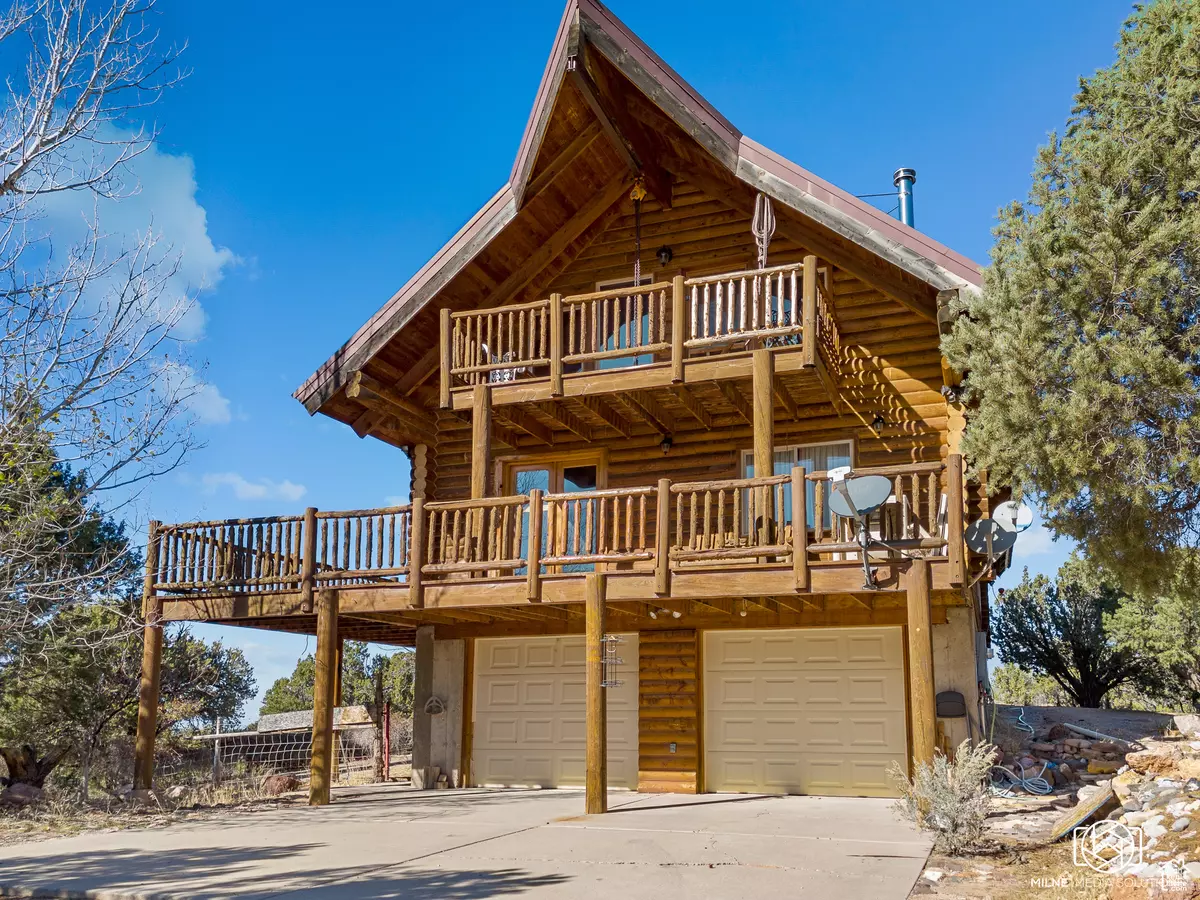
4245 S ARTIFACT DR Cedar City, UT 84720
3 Beds
3 Baths
2,856 SqFt
UPDATED:
10/29/2024 11:02 PM
Key Details
Property Type Single Family Home
Sub Type Single Family Residence
Listing Status Active
Purchase Type For Sale
Square Footage 2,856 sqft
Price per Sqft $236
MLS Listing ID 2024368
Style Cabin
Bedrooms 3
Full Baths 3
Construction Status Blt./Standing
HOA Y/N No
Abv Grd Liv Area 2,284
Year Built 2000
Annual Tax Amount $2,904
Lot Size 0.690 Acres
Acres 0.69
Lot Dimensions 0.0x0.0x0.0
Property Description
Location
State UT
County Iron
Area Cedar Cty; Enoch; Pintura
Zoning Single-Family
Rooms
Basement Partial
Interior
Interior Features Jetted Tub
Heating See Remarks, Electric, Forced Air
Flooring Carpet, Hardwood, Linoleum, Vinyl
Inclusions Window Coverings
Equipment Window Coverings
Fireplace No
Exterior
Garage Spaces 2.0
Utilities Available Natural Gas Connected, Electricity Connected, Sewer: Septic Tank, Water Connected
View Y/N No
Roof Type Metal
Present Use Single Family
Total Parking Spaces 2
Private Pool false
Building
Story 3
Sewer Septic Tank
Finished Basement 100
Structure Type Frame,Log
New Construction No
Construction Status Blt./Standing
Schools
Elementary Schools Iron Springs
Middle Schools Canyon View Middle
High Schools Canyon View
School District Iron
Others
Senior Community No
Tax ID 81-605
Acceptable Financing Cash, Conventional
Listing Terms Cash, Conventional






