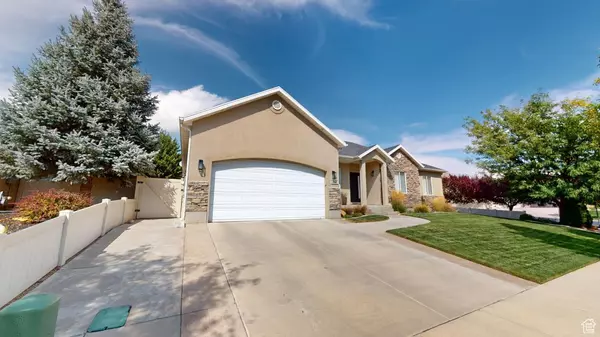
412 W PUMPKIN PATCH DR Saratoga Springs, UT 84045
4 Beds
4 Baths
3,666 SqFt
UPDATED:
11/14/2024 01:43 AM
Key Details
Property Type Single Family Home
Sub Type Single Family Residence
Listing Status Active
Purchase Type For Sale
Square Footage 3,666 sqft
Price per Sqft $186
Subdivision Harvest Hills Pud
MLS Listing ID 2023232
Style Rambler/Ranch
Bedrooms 4
Full Baths 3
Half Baths 1
Construction Status Blt./Standing
HOA Fees $35/mo
HOA Y/N Yes
Abv Grd Liv Area 1,849
Year Built 2005
Annual Tax Amount $2,148
Lot Size 8,712 Sqft
Acres 0.2
Lot Dimensions 0.0x0.0x0.0
Property Description
Location
State UT
County Utah
Area Am Fork; Hlnd; Lehi; Saratog.
Zoning Single-Family
Rooms
Basement Full
Primary Bedroom Level Floor: 1st
Master Bedroom Floor: 1st
Main Level Bedrooms 3
Interior
Interior Features Bath: Master, Closet: Walk-In, Den/Office, Disposal, Range/Oven: Free Stdng., Silestone Countertops
Heating Gas: Central
Cooling Central Air
Flooring Carpet, Laminate
Inclusions Microwave, Range
Fireplace No
Window Features Plantation Shutters
Appliance Microwave
Exterior
Exterior Feature Double Pane Windows, Lighting, Patio: Covered
Garage Spaces 2.0
Utilities Available Natural Gas Connected, Electricity Connected, Sewer Connected, Sewer: Public, Water Connected
Amenities Available Biking Trails, RV Parking, Hiking Trails, Pets Permitted, Picnic Area, Playground
Waterfront No
View Y/N No
Roof Type Asphalt
Present Use Single Family
Topography Corner Lot, Fenced: Full, Road: Paved, Secluded Yard, Sidewalks, Sprinkler: Auto-Full
Handicap Access Accessible Doors, Single Level Living
Porch Covered
Total Parking Spaces 2
Private Pool false
Building
Lot Description Corner Lot, Fenced: Full, Road: Paved, Secluded, Sidewalks, Sprinkler: Auto-Full
Faces South
Story 2
Sewer Sewer: Connected, Sewer: Public
Water Culinary
Finished Basement 18
Structure Type Stone,Stucco
New Construction No
Construction Status Blt./Standing
Schools
Elementary Schools Harvest
Middle Schools Vista Heights Middle School
High Schools Westlake
School District Alpine
Others
Senior Community No
Tax ID 41-579-0019
Monthly Total Fees $35
Acceptable Financing Cash, Conventional, FHA, VA Loan
Listing Terms Cash, Conventional, FHA, VA Loan






