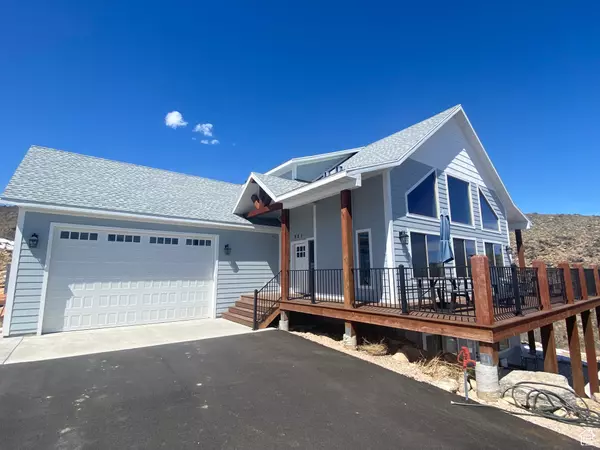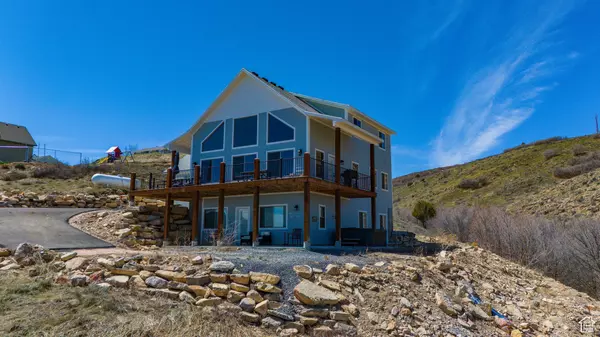
981 N BLACKBERRY DR #12 Garden City, UT 84028
5 Beds
4 Baths
3,074 SqFt
UPDATED:
11/23/2024 09:42 PM
Key Details
Property Type Single Family Home
Sub Type Single Family Residence
Listing Status Active
Purchase Type For Sale
Square Footage 3,074 sqft
Price per Sqft $324
Subdivision Raspberry Patch Estates
MLS Listing ID 1991897
Style Stories: 2
Bedrooms 5
Full Baths 3
Half Baths 1
Construction Status Blt./Standing
HOA Fees $300/ann
HOA Y/N Yes
Abv Grd Liv Area 1,885
Year Built 2022
Annual Tax Amount $2,997
Lot Size 0.410 Acres
Acres 0.41
Lot Dimensions 0.0x0.0x0.0
Property Description
Location
State UT
County Rich
Area Garden Cty; Lake Town; Round
Zoning Single-Family
Rooms
Basement Daylight, Full, Walk-Out Access
Primary Bedroom Level Floor: 1st
Master Bedroom Floor: 1st
Main Level Bedrooms 1
Interior
Interior Features Bath: Master, Disposal, Vaulted Ceilings
Heating Forced Air, Propane
Cooling Central Air
Fireplaces Number 2
Fireplaces Type Insert
Inclusions Ceiling Fan, Dryer, Fireplace Insert, Gas Grill/BBQ, Hot Tub, Washer
Equipment Fireplace Insert, Hot Tub
Fireplace Yes
Appliance Ceiling Fan, Dryer, Gas Grill/BBQ, Washer
Laundry Electric Dryer Hookup
Exterior
Exterior Feature Basement Entrance, Double Pane Windows, Lighting, Patio: Covered
Garage Spaces 2.0
Utilities Available Electricity Connected, Sewer Connected, Water Connected
Waterfront No
View Y/N Yes
View Lake, Mountain(s)
Roof Type Asphalt
Present Use Single Family
Topography Cul-de-Sac, Road: Paved, View: Lake, View: Mountain, Private, View: Water
Porch Covered
Total Parking Spaces 10
Private Pool false
Building
Lot Description Cul-De-Sac, Road: Paved, View: Lake, View: Mountain, Private, View: Water
Story 3
Sewer Sewer: Connected
Water Culinary
Finished Basement 100
Structure Type Composition,Other
New Construction No
Construction Status Blt./Standing
Schools
Elementary Schools North Rich
Middle Schools Rich
High Schools Rich
School District Rich
Others
Senior Community No
Tax ID 41-17-040-0012
Monthly Total Fees $300
Acceptable Financing Cash, Conventional
Listing Terms Cash, Conventional






