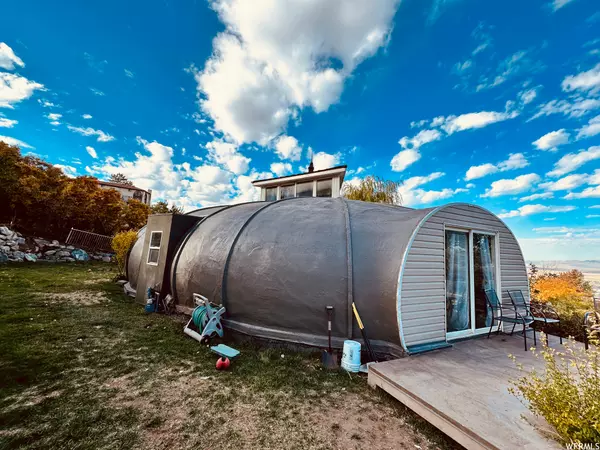
680 E LACEY WAY North Salt Lake, UT 84054
5 Beds
2 Baths
2,846 SqFt
UPDATED:
11/18/2024 05:52 PM
Key Details
Property Type Single Family Home
Sub Type Single Family Residence
Listing Status Active
Purchase Type For Sale
Square Footage 2,846 sqft
Price per Sqft $180
MLS Listing ID 1963969
Style Rambler/Ranch
Bedrooms 5
Full Baths 2
Construction Status Blt./Standing
HOA Y/N No
Abv Grd Liv Area 1,423
Year Built 1989
Annual Tax Amount $3,185
Lot Size 0.280 Acres
Acres 0.28
Lot Dimensions 0.0x0.0x0.0
Property Description
Location
State UT
County Davis
Area Bntfl; Nsl; Cntrvl; Wdx; Frmtn
Zoning Single-Family
Rooms
Basement Entrance, Full, Walk-Out Access
Primary Bedroom Level Floor: 1st
Master Bedroom Floor: 1st
Main Level Bedrooms 2
Interior
Interior Features Range/Oven: Built-In
Heating Gas: Central
Cooling Evaporative Cooling
Flooring Laminate, Tile
Inclusions Dishwasher: Portable, Range, Range Hood
Fireplace No
Window Features None
Appliance Portable Dishwasher, Range Hood
Exterior
Exterior Feature Patio: Open
Garage Spaces 2.0
Utilities Available Natural Gas Connected, Electricity Connected, Sewer Connected, Water Connected
Waterfront No
View Y/N Yes
View Lake, Mountain(s)
Roof Type Fiberglass
Present Use Single Family
Topography View: Lake, View: Mountain
Porch Patio: Open
Total Parking Spaces 6
Private Pool false
Building
Lot Description View: Lake, View: Mountain
Story 2
Sewer Sewer: Connected
Water Culinary
Finished Basement 100
Structure Type Concrete
New Construction No
Construction Status Blt./Standing
Schools
Elementary Schools Orchard
Middle Schools South Davis
High Schools Woods Cross
School District Davis
Others
Senior Community No
Tax ID 01-116-0046
Acceptable Financing Cash, Conventional
Listing Terms Cash, Conventional






