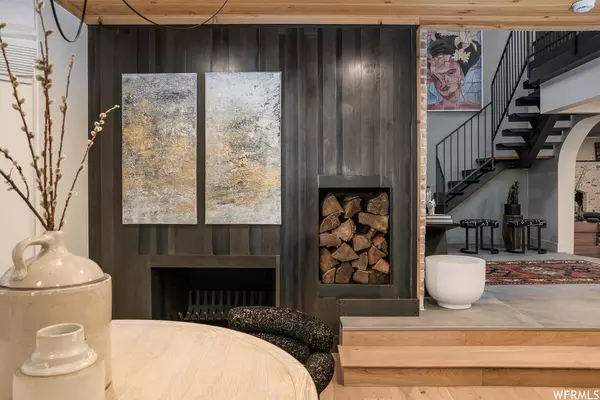
55 MATTERHORN DR Park City, UT 84098
6 Beds
6 Baths
8,759 SqFt
UPDATED:
10/23/2024 12:37 PM
Key Details
Property Type Single Family Home
Sub Type Single Family Residence
Listing Status Pending
Purchase Type For Sale
Square Footage 8,759 sqft
Price per Sqft $330
Subdivision Summit Park Subdivis
MLS Listing ID 1896465
Style Stories: 2
Bedrooms 6
Full Baths 5
Half Baths 1
Construction Status Blt./Standing
HOA Y/N No
Abv Grd Liv Area 6,804
Year Built 1976
Annual Tax Amount $12,497
Lot Size 0.320 Acres
Acres 0.32
Lot Dimensions 0.0x0.0x0.0
Property Description
Location
State UT
County Summit
Area Park City; Kimball Jct; Smt Pk
Zoning Single-Family
Rooms
Basement Full
Primary Bedroom Level Floor: 2nd
Master Bedroom Floor: 2nd
Interior
Interior Features Bar: Wet, Bath: Master, Closet: Walk-In, Den/Office, Kitchen: Second, Mother-in-Law Apt., Range: Gas, Range/Oven: Free Stdng., Theater Room, Smart Thermostat(s)
Cooling Central Air
Flooring Hardwood, Tile, Cork
Fireplaces Number 5
Fireplaces Type Fireplace Equipment, Insert
Inclusions Dishwasher: Portable, Dryer, Fireplace Equipment, Fireplace Insert, Hot Tub, Microwave, Range, Range Hood, Refrigerator, Smart Thermostat(s)
Equipment Fireplace Equipment, Fireplace Insert, Hot Tub
Fireplace Yes
Appliance Portable Dishwasher, Dryer, Microwave, Range Hood, Refrigerator
Exterior
Exterior Feature Balcony, Basement Entrance, Bay Box Windows, Deck; Covered, Double Pane Windows, Entry (Foyer), Lighting, Patio: Covered, Porch: Open, Patio: Open
Garage Spaces 4.0
Utilities Available Natural Gas Connected, Electricity Connected, Sewer Connected, Water Connected
Waterfront No
View Y/N Yes
View Mountain(s), Valley
Roof Type Asphalt,Metal,Membrane
Present Use Single Family
Topography Sprinkler: Auto-Full, Terrain: Hilly, Terrain: Mountain, View: Mountain, View: Valley, Wooded, Drip Irrigation: Auto-Full
Porch Covered, Porch: Open, Patio: Open
Total Parking Spaces 4
Private Pool false
Building
Lot Description Sprinkler: Auto-Full, Terrain: Hilly, Terrain: Mountain, View: Mountain, View: Valley, Wooded, Drip Irrigation: Auto-Full
Story 4
Sewer Sewer: Connected
Water Culinary, Irrigation: Pressure
Finished Basement 100
Structure Type Brick,Metal Siding,Other
New Construction No
Construction Status Blt./Standing
Schools
Elementary Schools Jeremy Ranch
Middle Schools Ecker Hill
High Schools Park City
School District Park City
Others
Senior Community No
Tax ID SU-M-025
Acceptable Financing Cash, Conventional, Exchange
Listing Terms Cash, Conventional, Exchange






